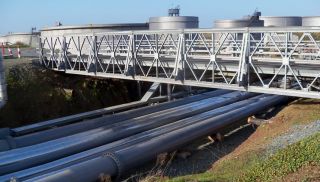Our website is set to allow the use of cookies. For more information click here. If you are happy with cookies for advertising and personalisation, please click “Accept and continue” or simply continue browsing.
Mabey Floating Bridge
Overview
Mabey’s Floating Bridges are used in a wide variety of challenging applications. They consist of a number of spans with intermediate supports which are composed of floating units (pontoons) designed to carry the loads imposed by the bridge. Our Floating Bridges are formed of two landing or approach spans (one at each abutment), and any number of floating or intermediate spans as required to complete the wet gap.
The superstructure of the Mabey Floating Bridge is formed with the same components as fixed span bridges, with the addition of specific End of Bridge components as well as span junction components which connect the floating spans and allow rotation to accommodate variations in water level and relative displacement of the supports as individual spans are loaded.
The pontoons are connected together and placed at right angles to the line of the bridge in positions where piers are required. The span of our floating bridges can be pre-assembled at any convenient site adjacent to the line of the bridge before being floated into position and interconnected. It is also possible to launch the bridge from each abutment onto pontoons which are then floated out along the length of the bridge whilst the remainder of the structure is launched behind.
Mabey’s engineers can design a solution to suit your particular requirements, taking account of site-specific topography, low temperatures, high wind loads, and tidal and river flow rates.
Please speak to one of our bridging Experts for more information regarding our Floating Bridges.
Benefits
- Modular
- Rapid-build
- Can be assembled by hand or using light plant
- Can be crane built or cantilever launched
- Relocatable
- Transported in standard containers
- Robust
- Long life with minimal maintenance
- Can be adapted to suit river traffic requirements
Standard Specification
| Module length | Carriageway widths | Number of lanes | Internal pedestrian walkways | Cantilever pedestrian walkways | Finish |
|---|---|---|---|---|---|
| 3.048m | 3.15m to 7.35m | 1 or 2 | 0.5m or 1.0m | Up to 1.5m | Hot-dip Galvanised: BS EN ISO 14713 & 1461 ASTM A123 |
























